Tiernahinch
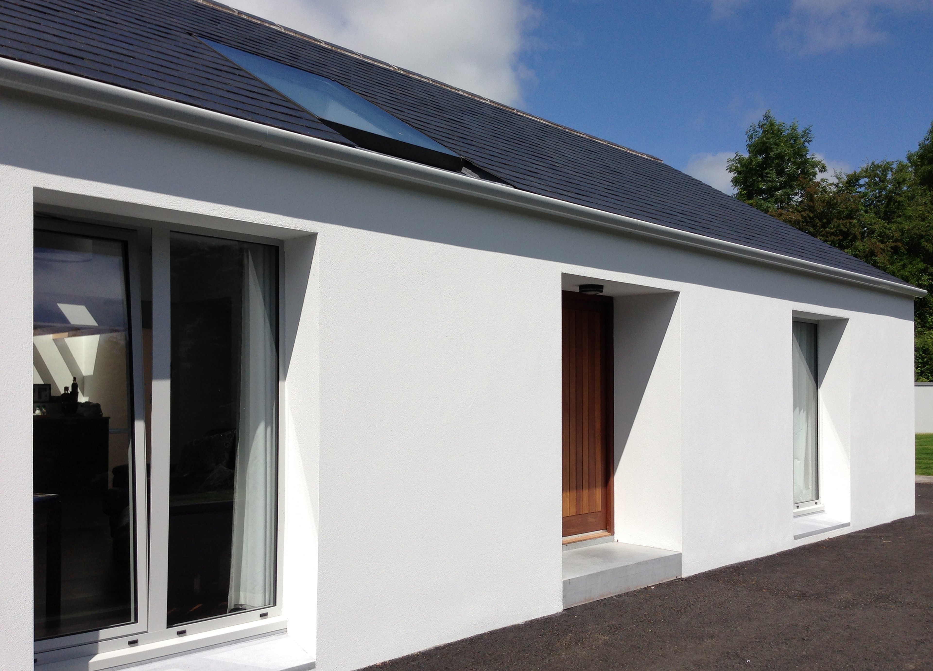
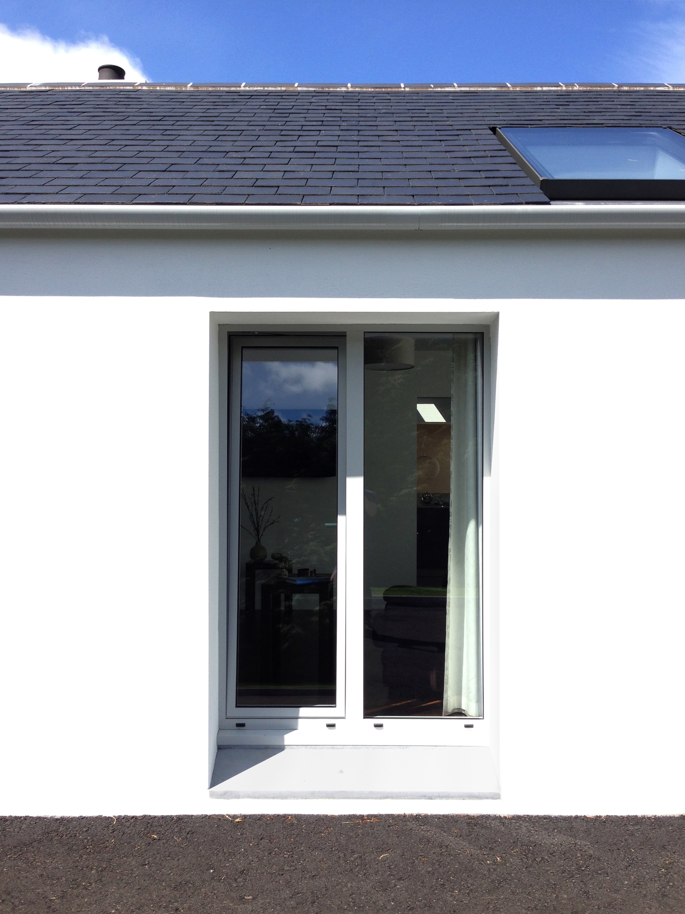
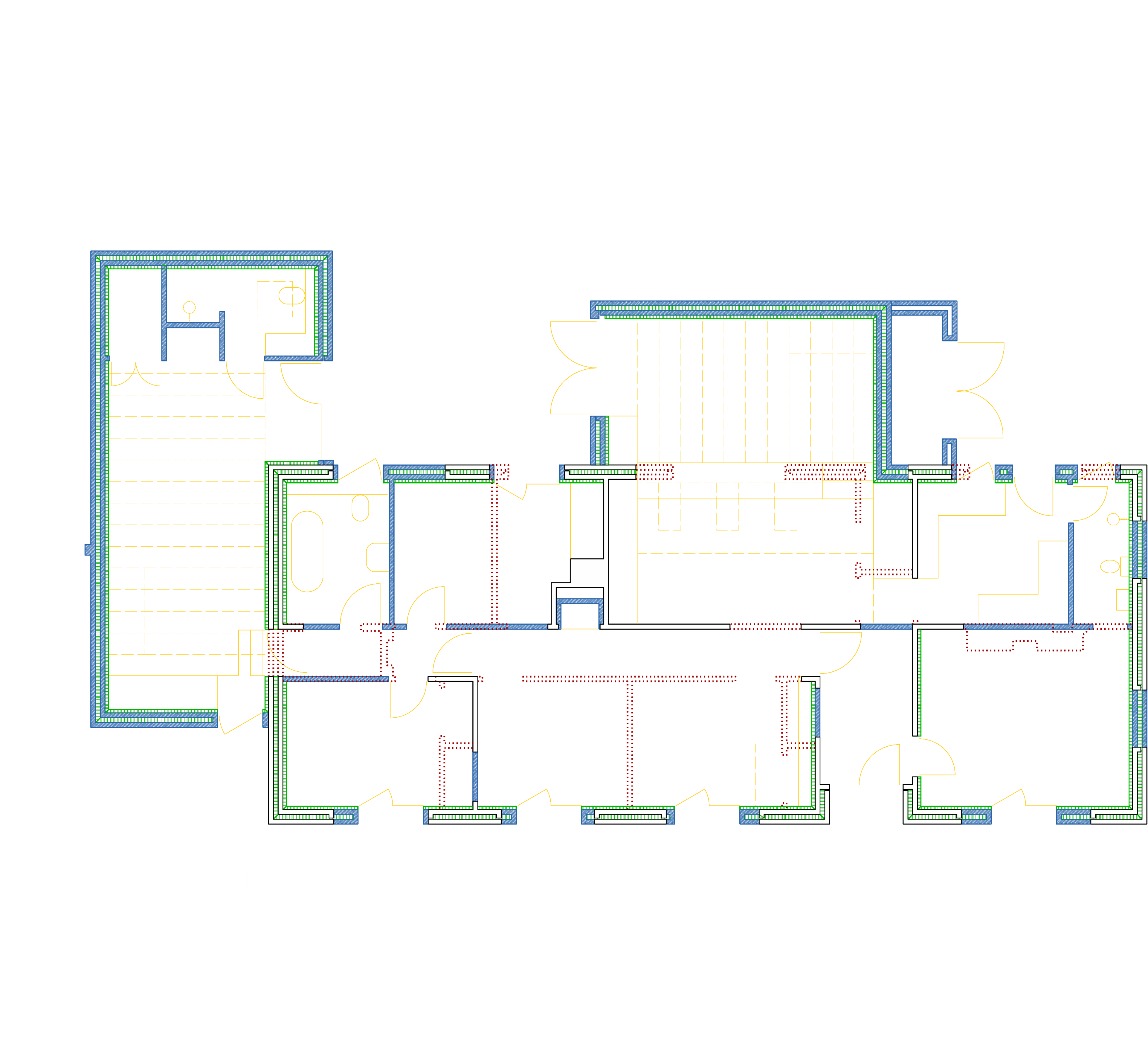
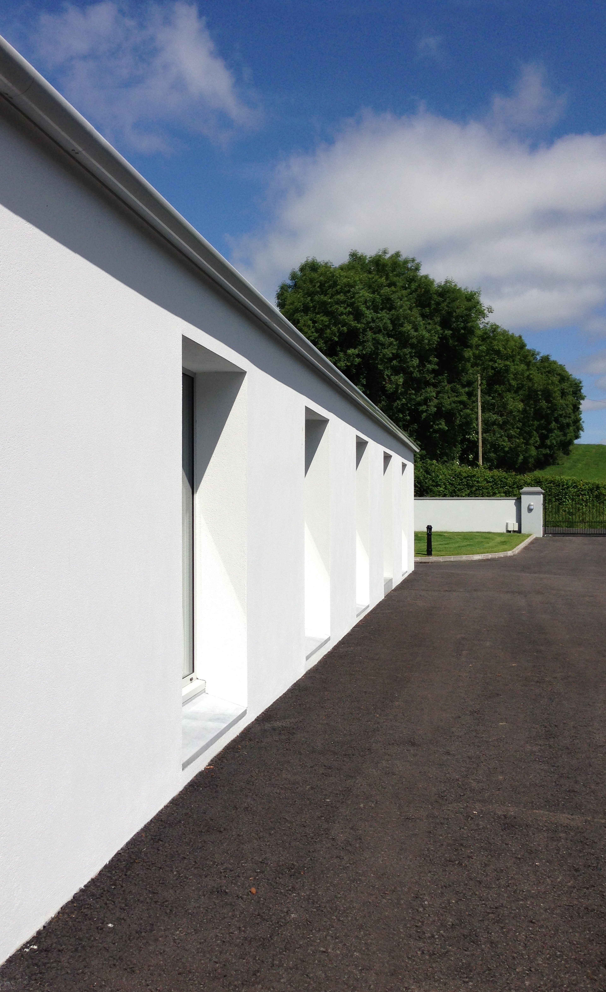
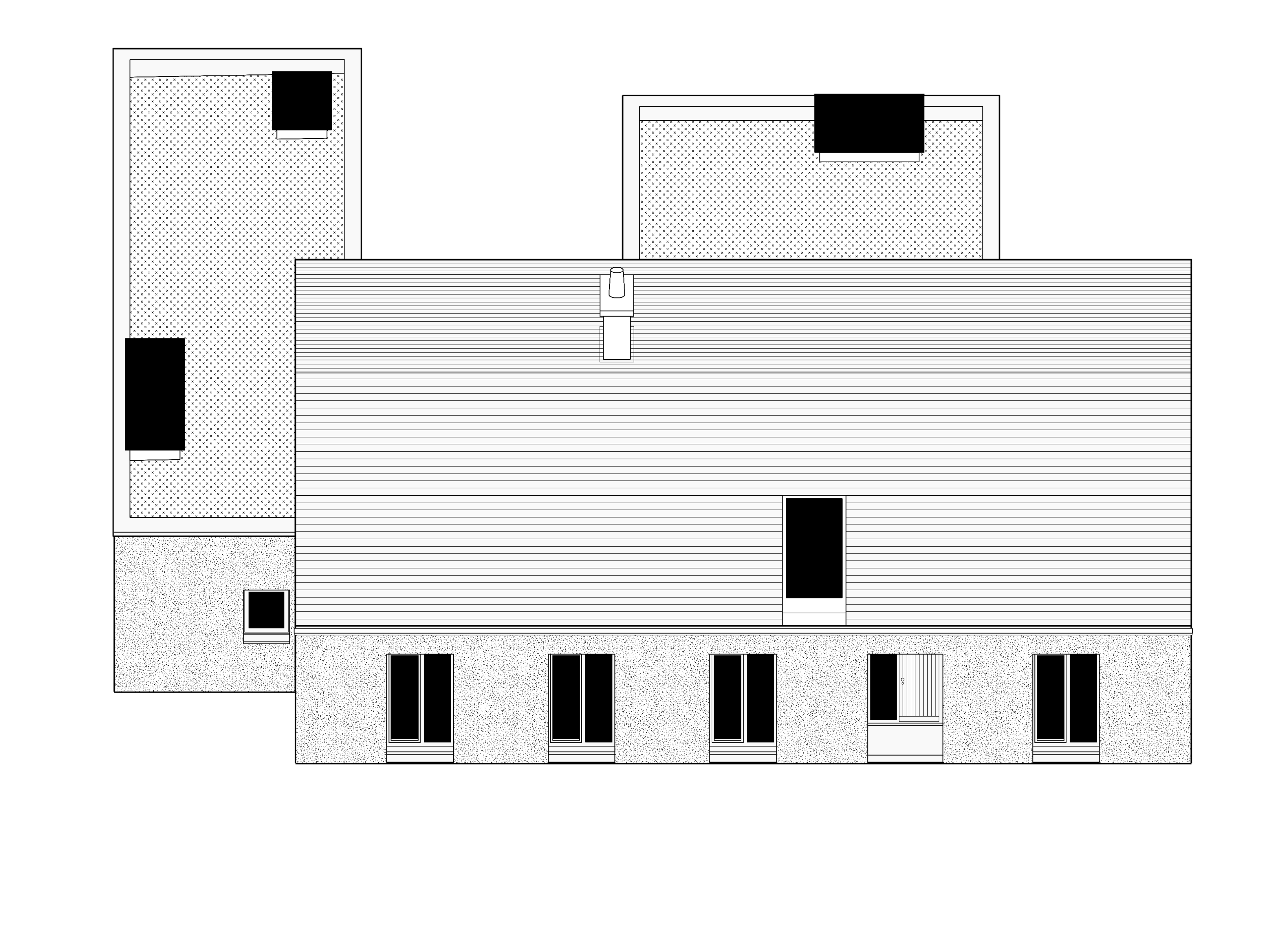
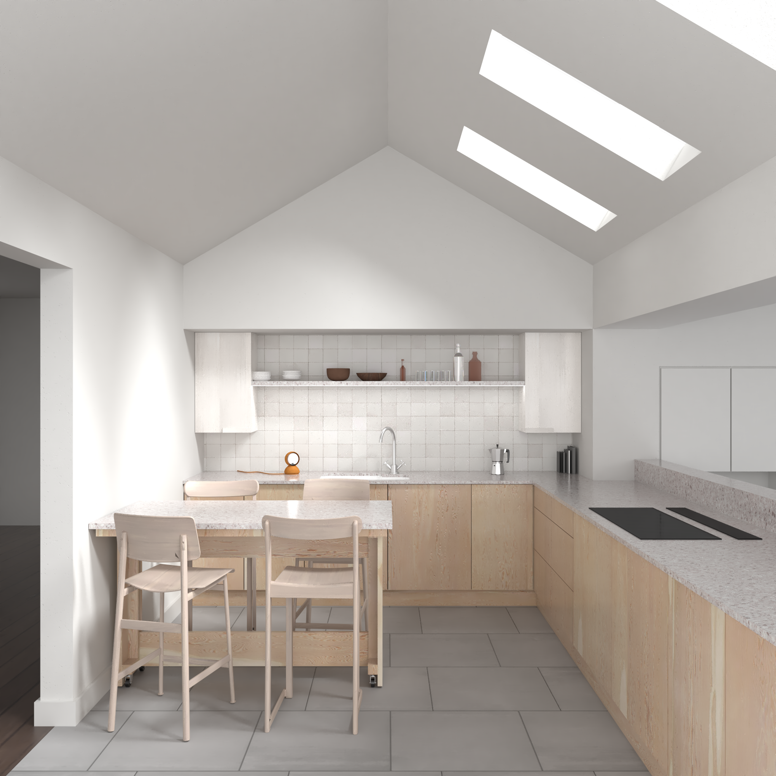
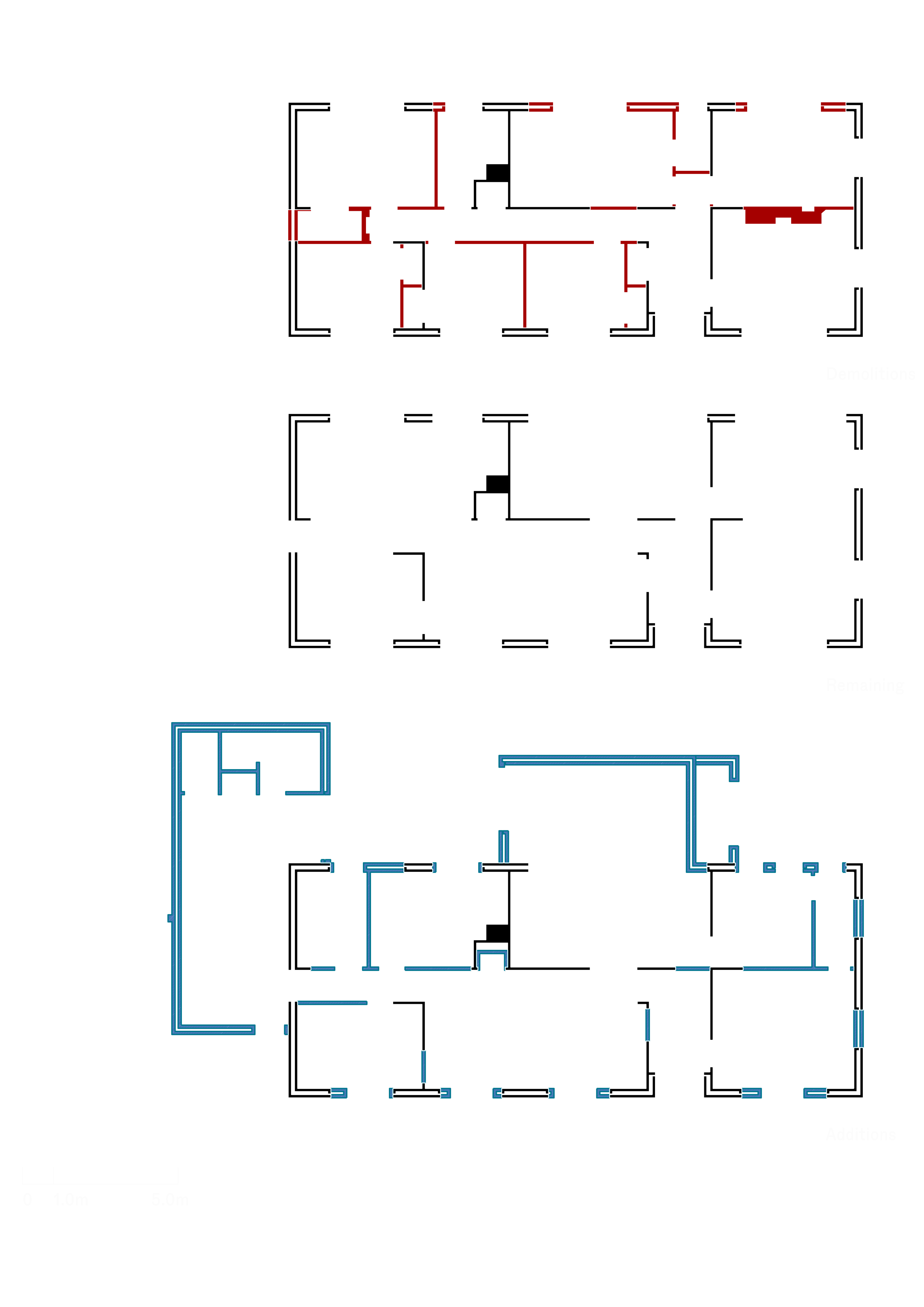
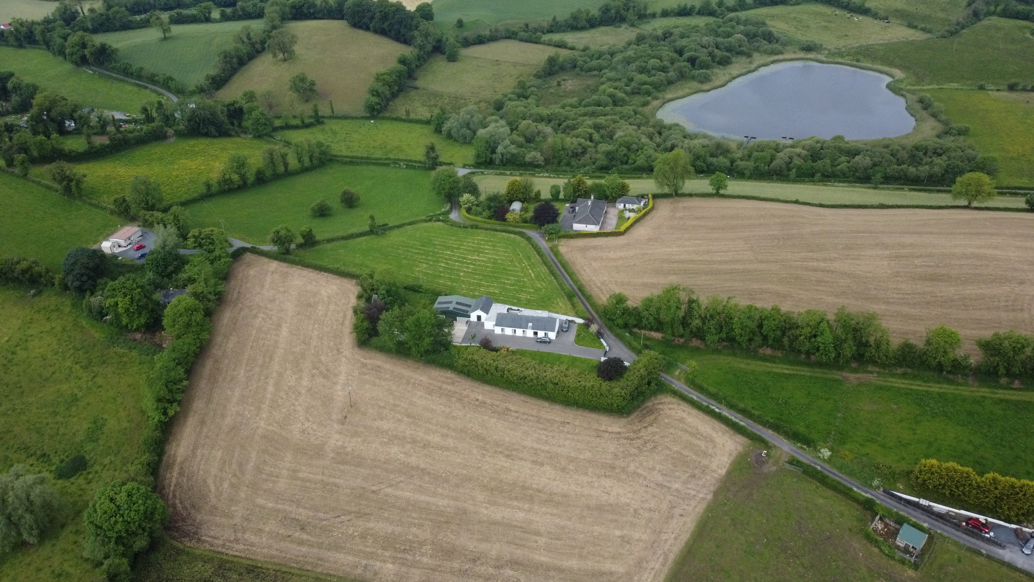
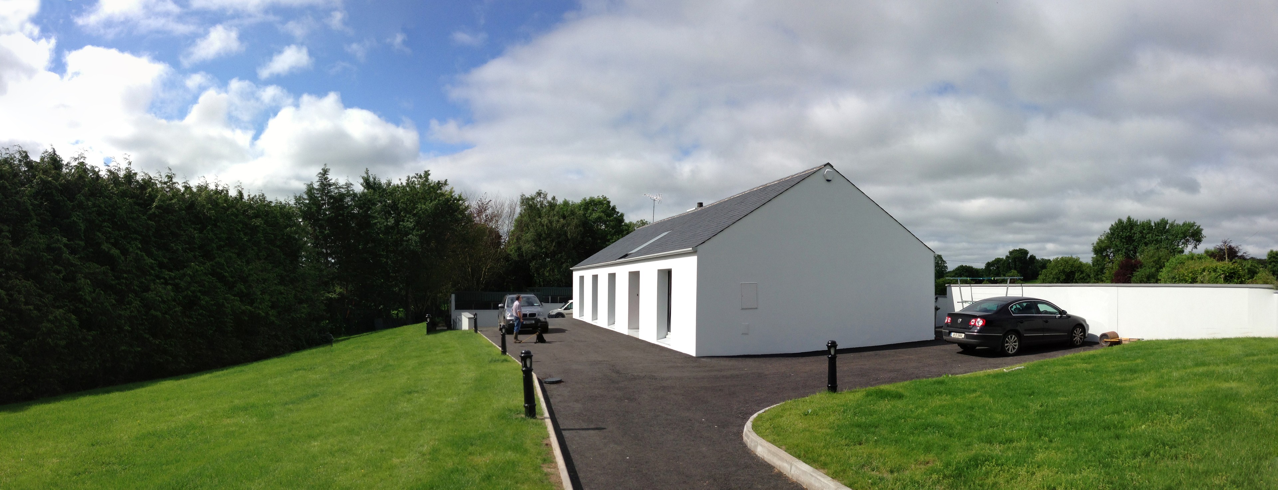
Tiernahinch
A 1980s house is simply remodelled; the removal of the pattern-book tropes – blind corridor, meagre windows, flat ceilings, lack of light – frees it up to be inhabited more intuitively while also providing more space for the extending family.
A simple language of white walls, hardwood floors and aluminium windows is employed. In essence the project recalls a more primitive Irish rural house – living spaces at the centre, pivoting round the hearth and stove, with sleeping spaces to each end. The central open-plan Living–Kitchen–Dining space is flooded with light and invariably full of life. The expression of its bones – in this case the new ash roof joists – is rare for a house of this type, and gives it a distinctive material and spatial character.