Monaghan
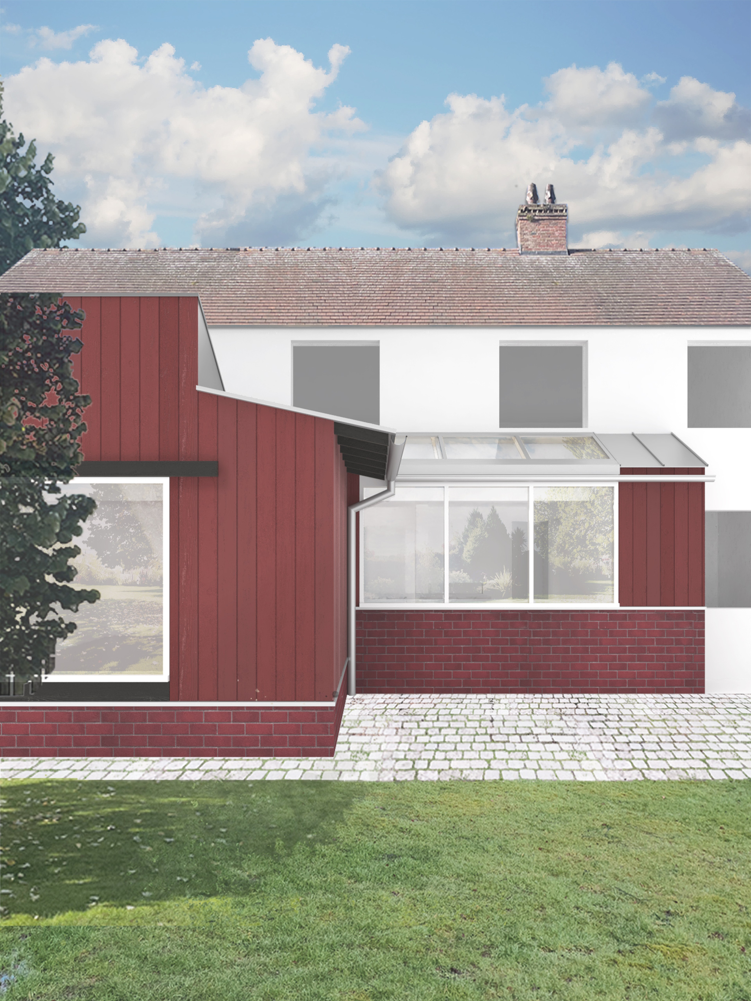
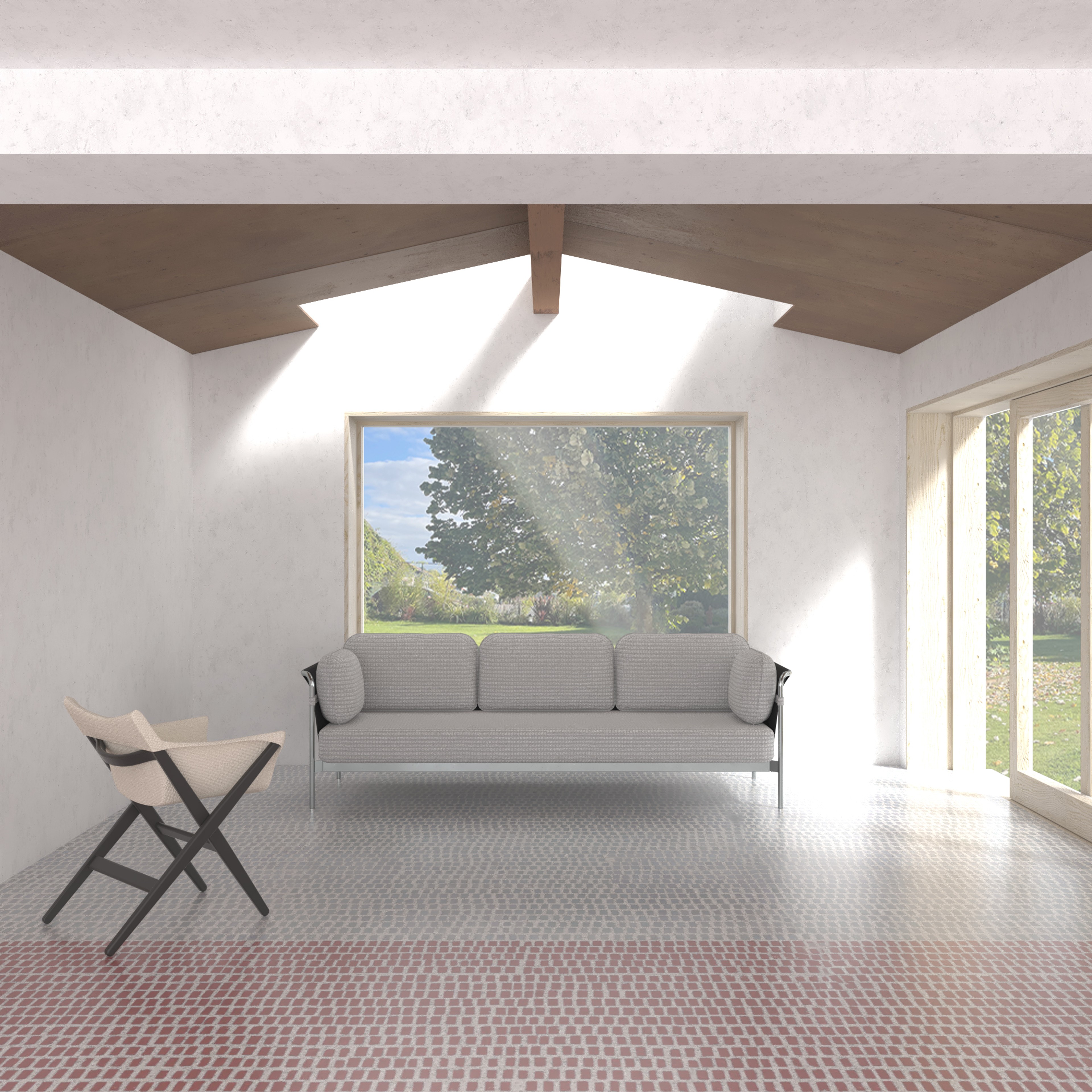
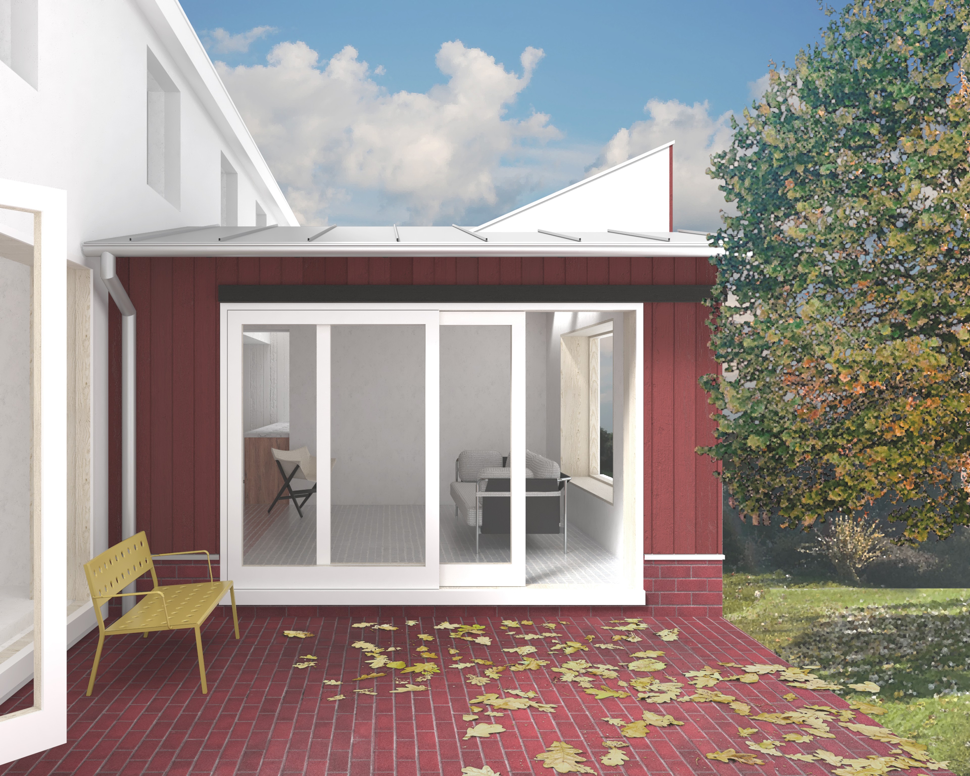
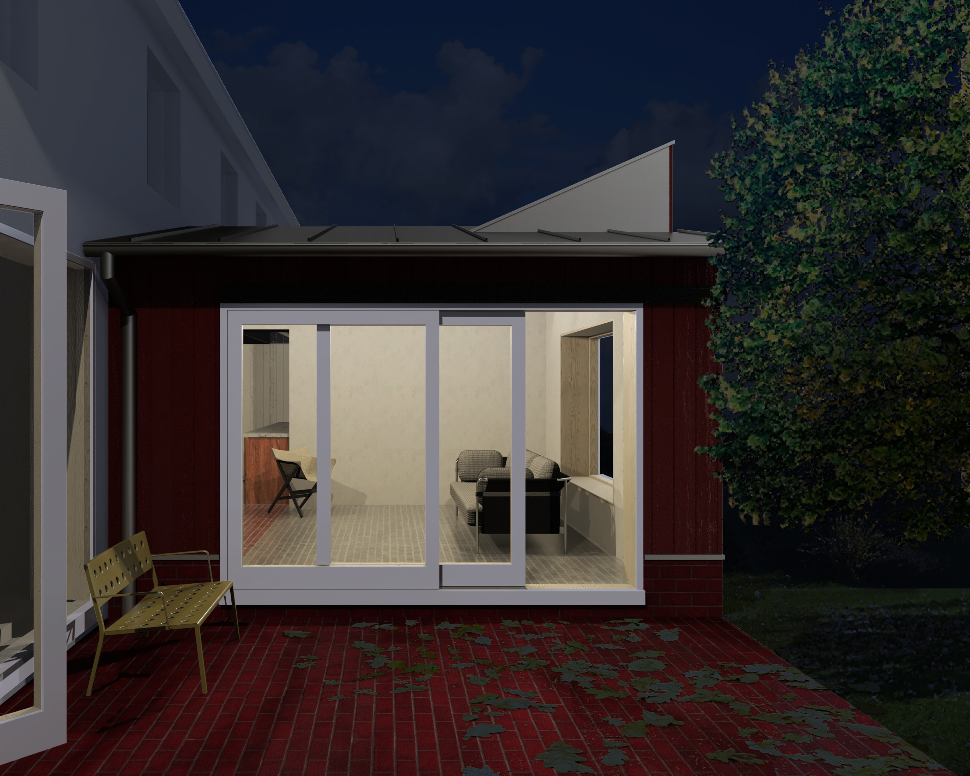
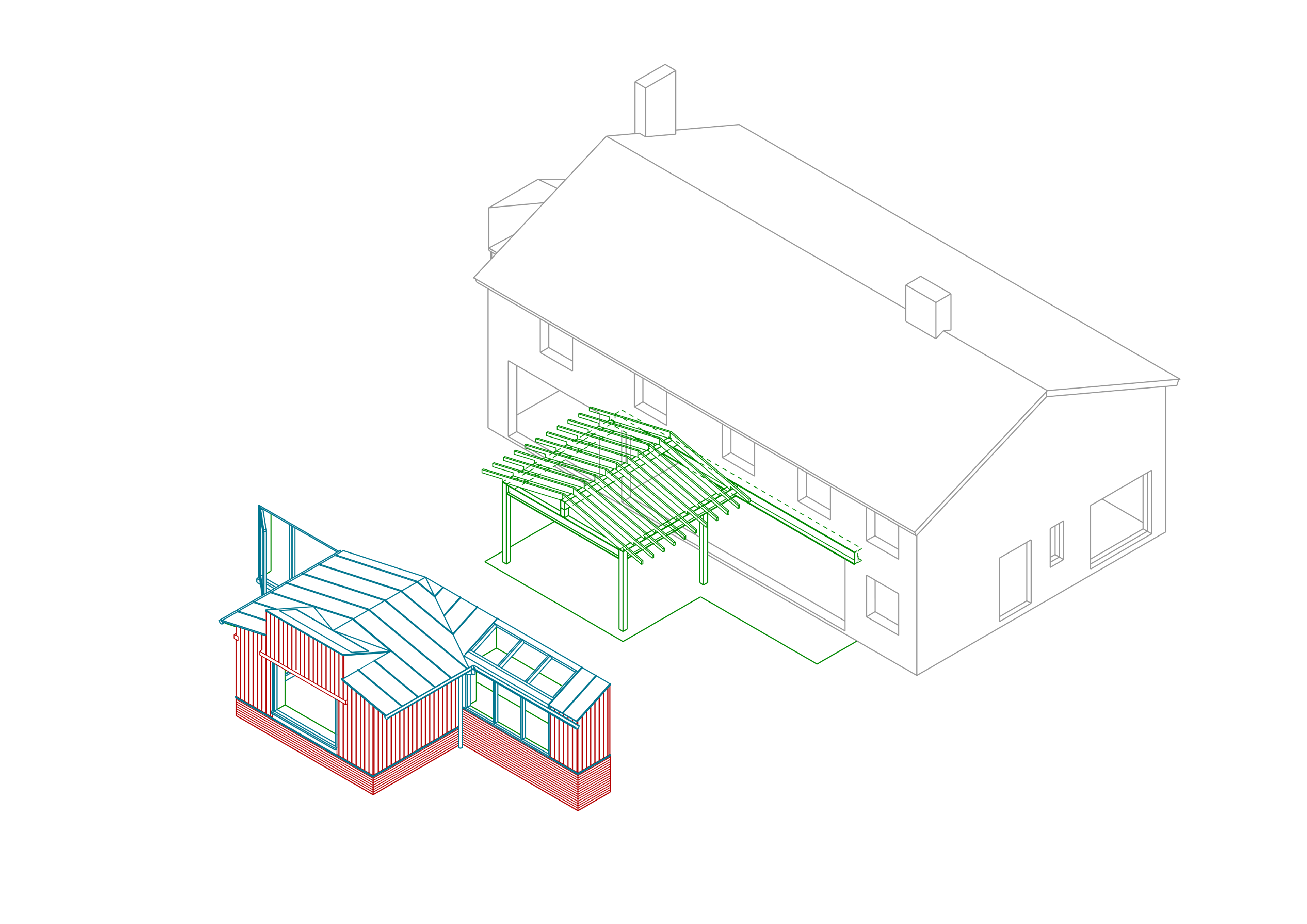
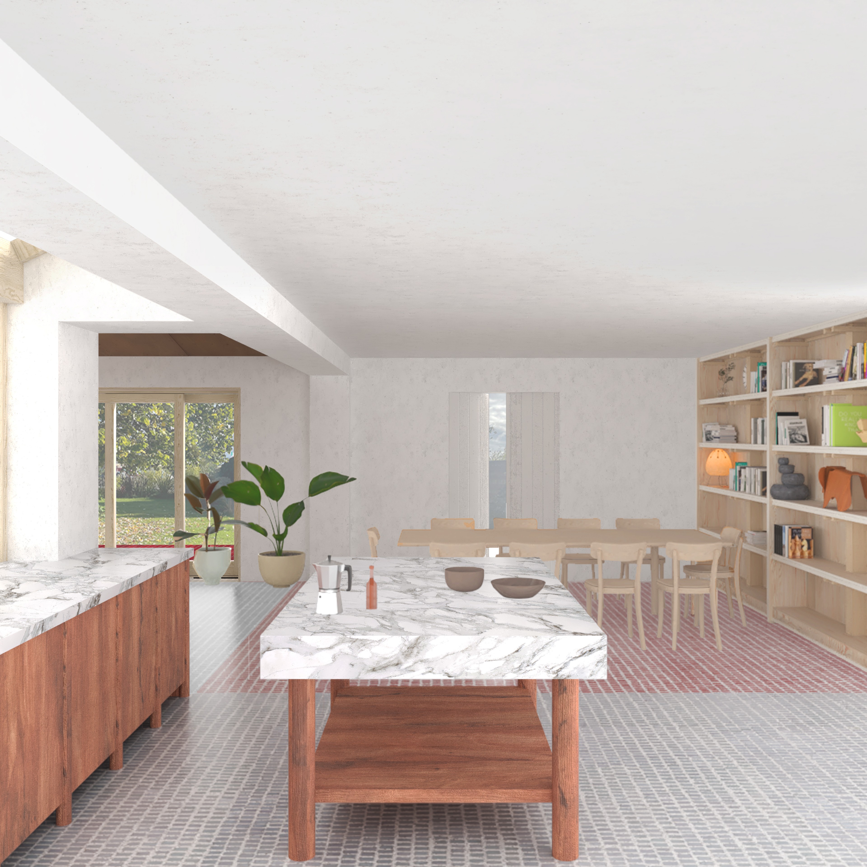
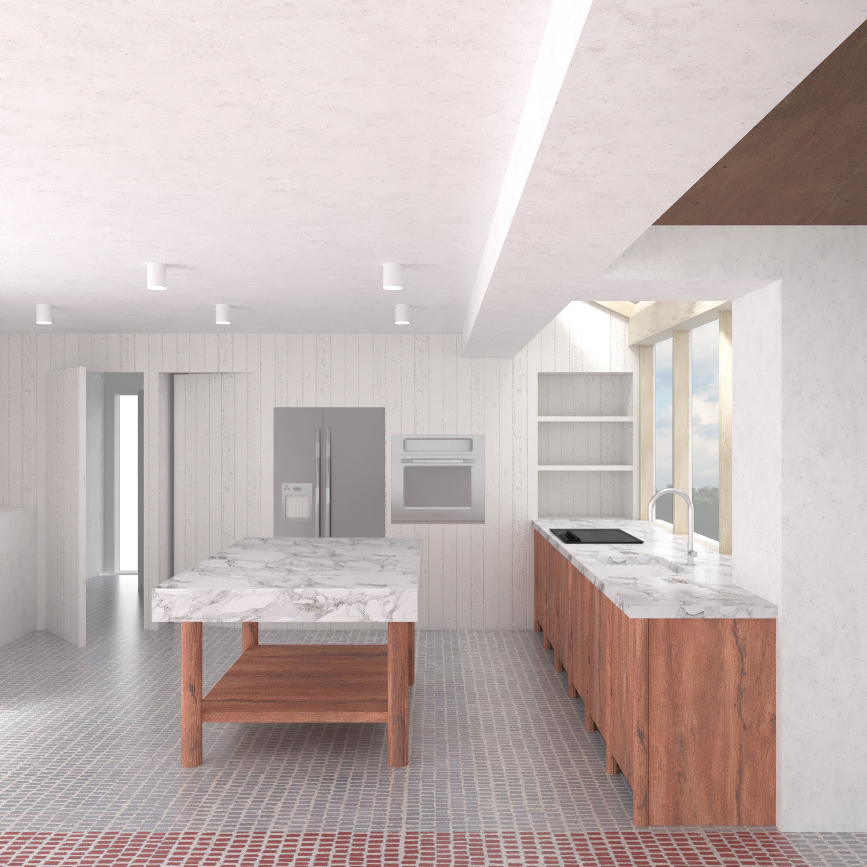
Monaghan
This rear extension project takes the opportunity to introduce a new formal, spatial and material character to the existing house. Rather than making typical small structural openings between the existing and proposed spaces, here two very long steel beams, three-quarters the width of the house, completely transform its orientation. At the intersection of old and new walls a moment of structural inventiveness dissolves the corner in an unconventional manner. The long, thin, and somewhat dark kitchen is flooded with light and fluidly connected to the dining and living spaces and the garden beyond.
Correspondingly, the extension makes a new figure to the garden. A red-stained timber wall folds around an L-shaped extension. It's outermost surface treated as a single plane, with its thinness accentuated by its detailing against the brick plinth and metal roof. The extension frames a small south-facing seating area adjoined by large sliding doors, beneath a deep overhanging roof. New plastered walls, poured floor, fitted joinery, and timber boarded ceilings complete the interior palette.